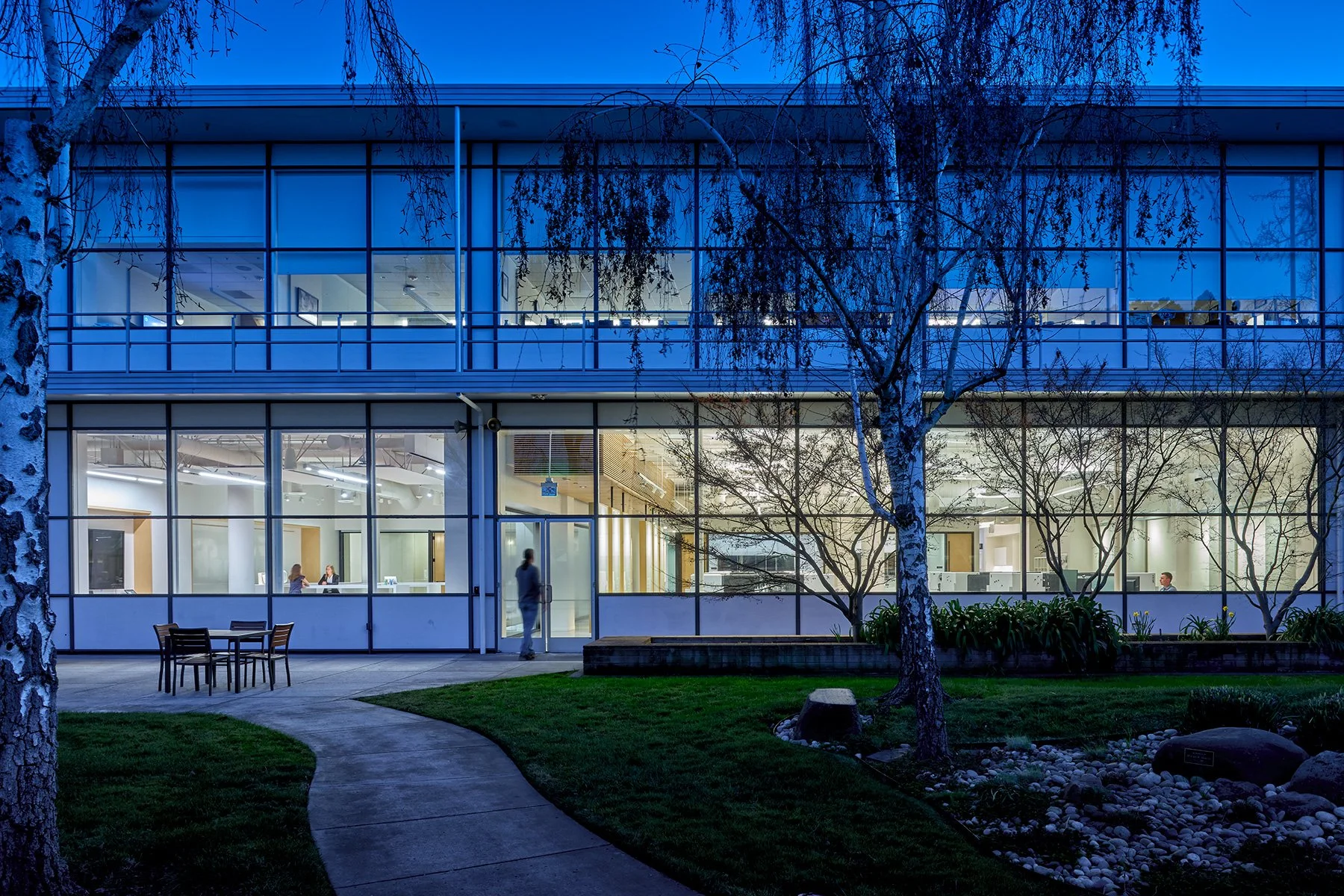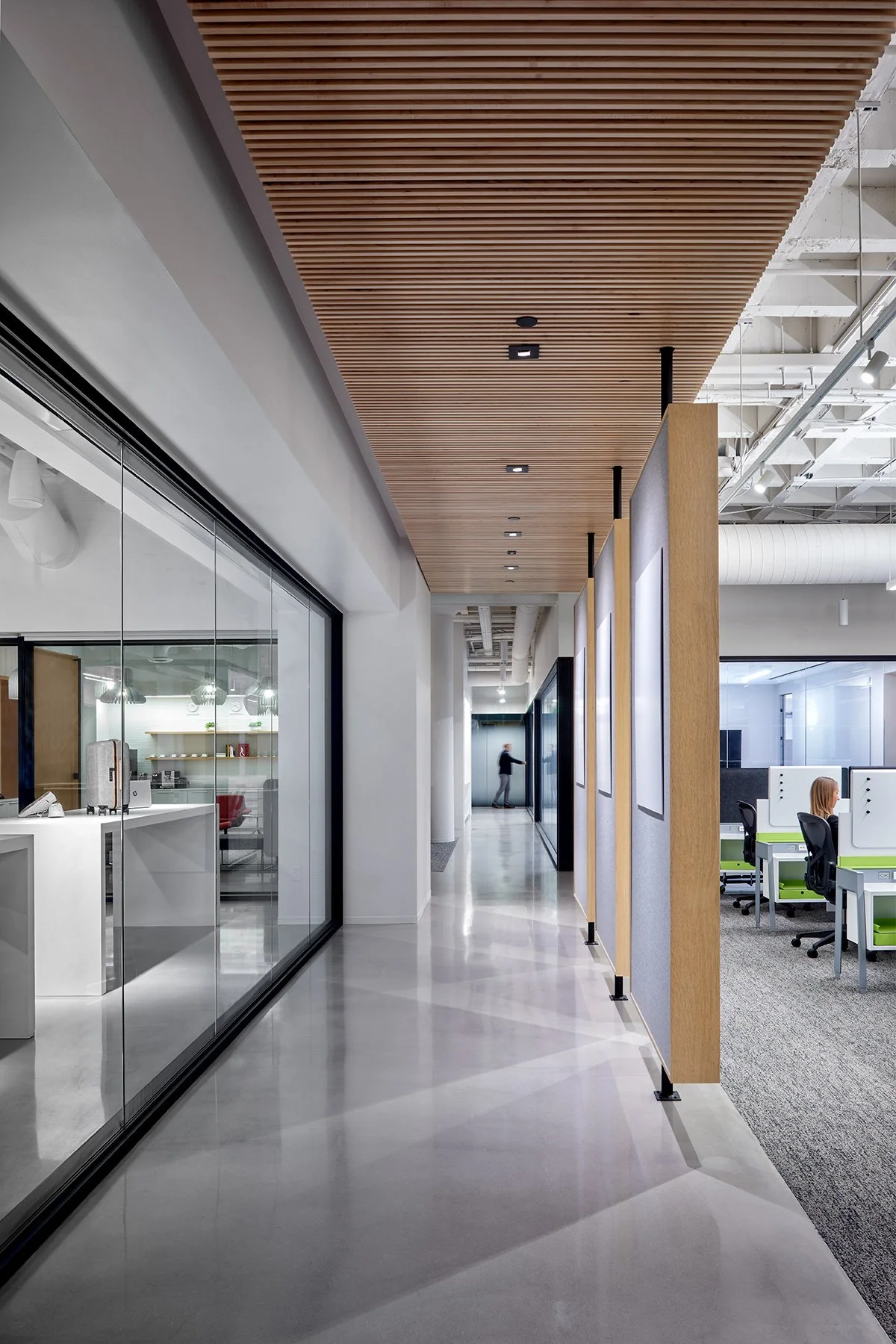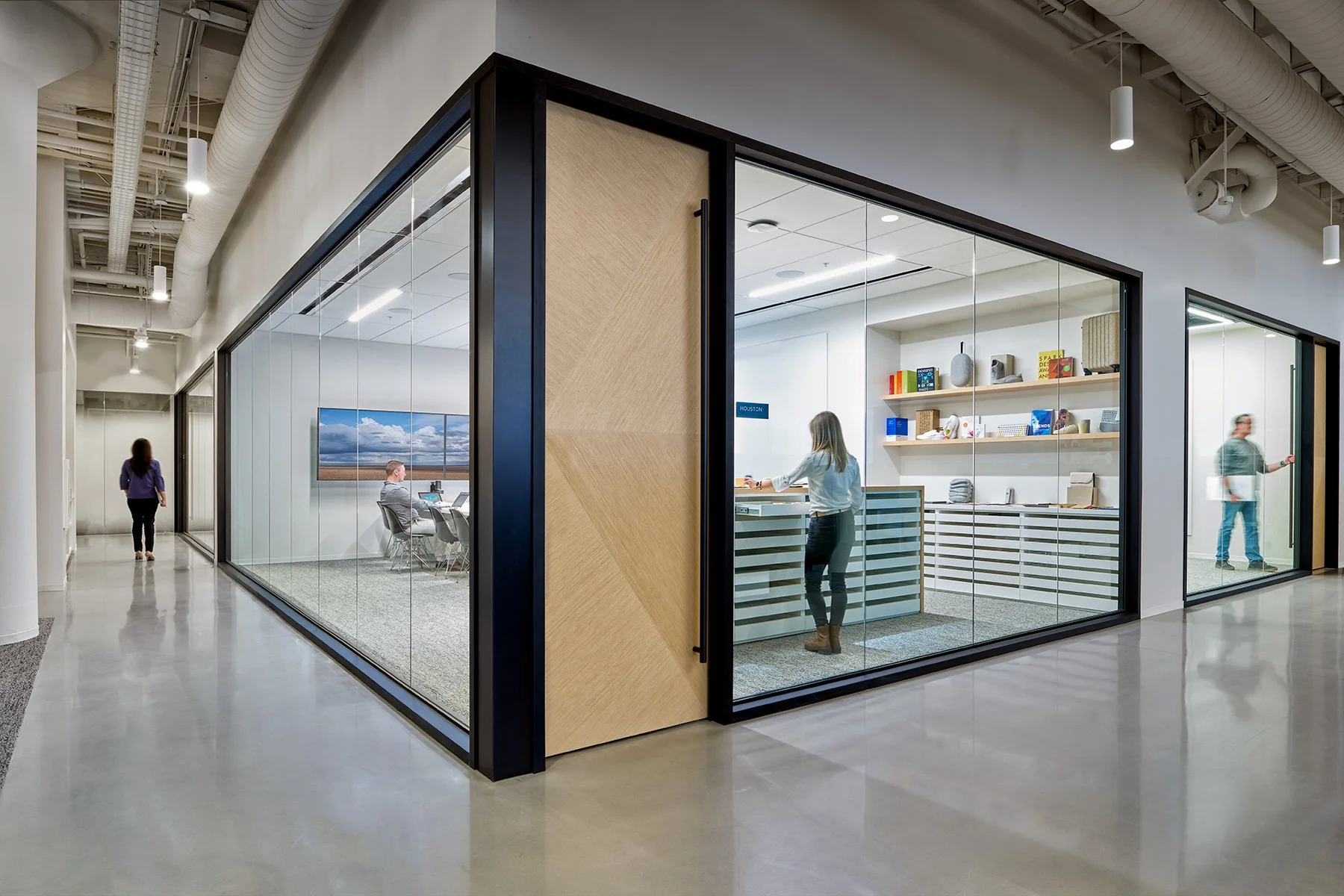HP ID Studio
It’s All in the Details
This project aimed to create a workshop for a California-based industrial design team, blending abundant natural light with high privacy to safeguard their product development. Acoustical design was crucial to maintaining confidentiality.
The brief sought a modern, clean, and elegant space to showcase their innovative designs. This was achieved with a refined palette of natural wood, white, and black, and minimalistic details. Natural and adjustable lighting highlighted every design with precision.
The studio features a gallery-like presentation room with advanced technology, a versatile conference/Zoom room, a dynamic gaming area, a comfortable lounge, a casual break area, a collaborative zone, a materials library, and an open office, all connected to a back-of-house workroom.
Designing for such a discerning client was both challenging and exciting, resulting in a stunning studio that has left the client thrilled.
Location Palo Alto, CA
Square Footage 8,800 SF
Completion Date February 2022
General Contractor Novo Construction
Scope Interiors + Environmental Graphic Design
Photographer John Sutton











