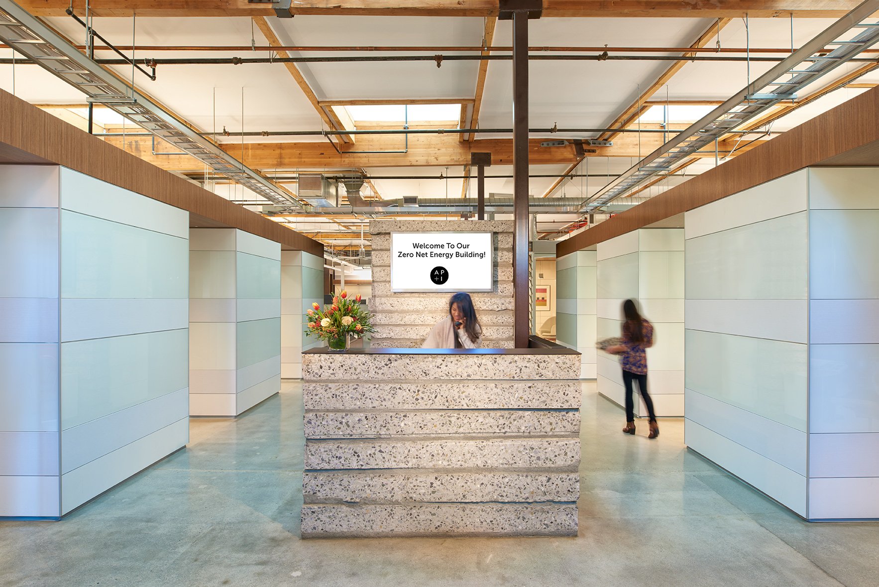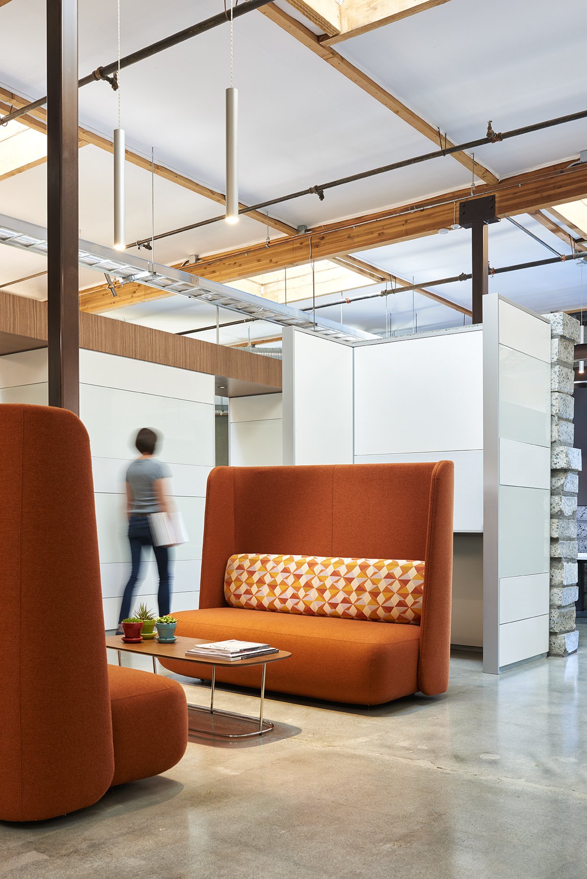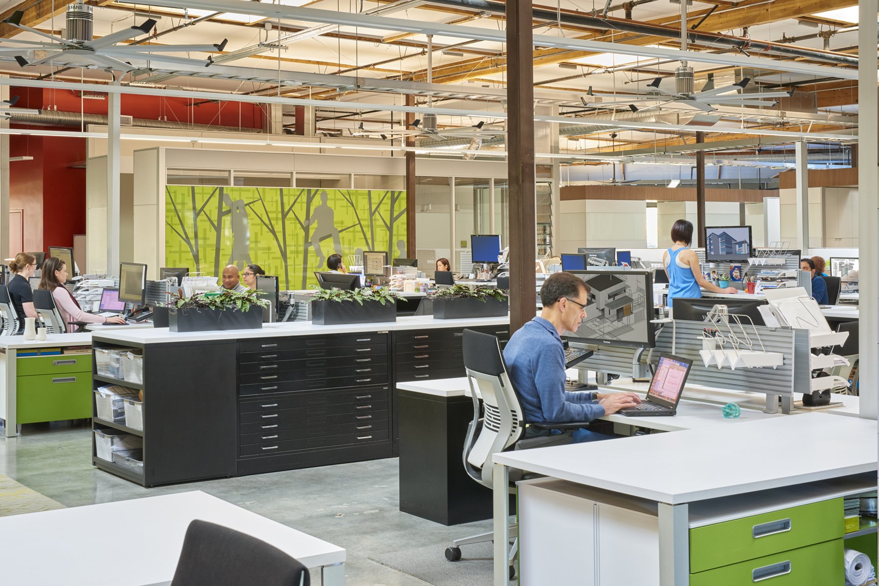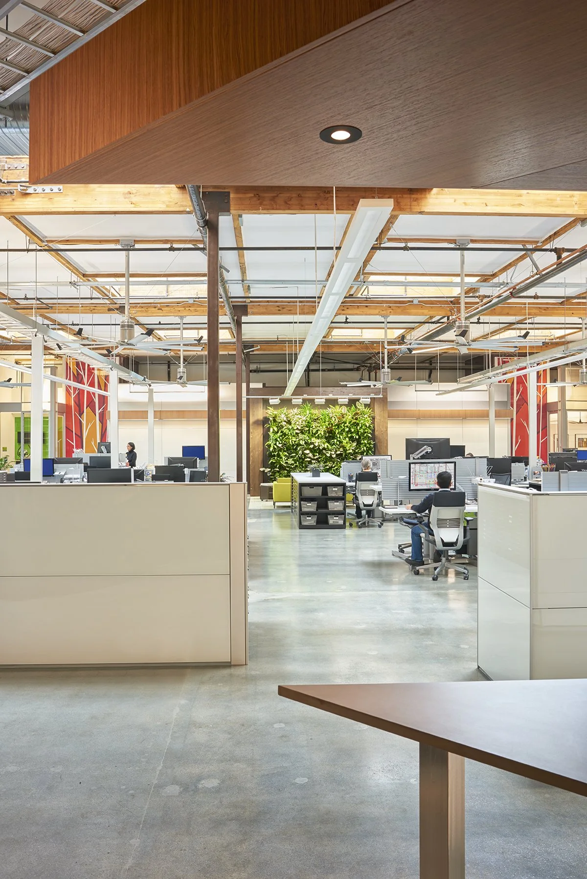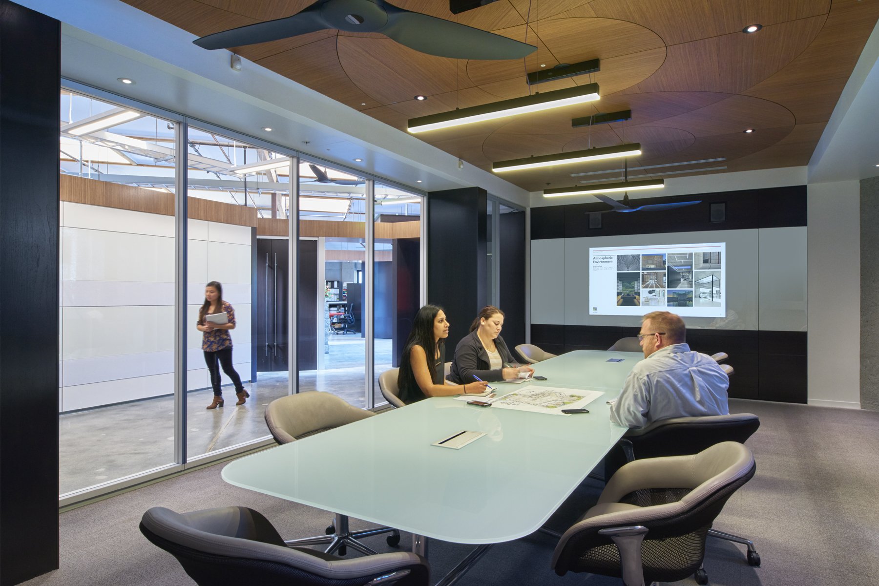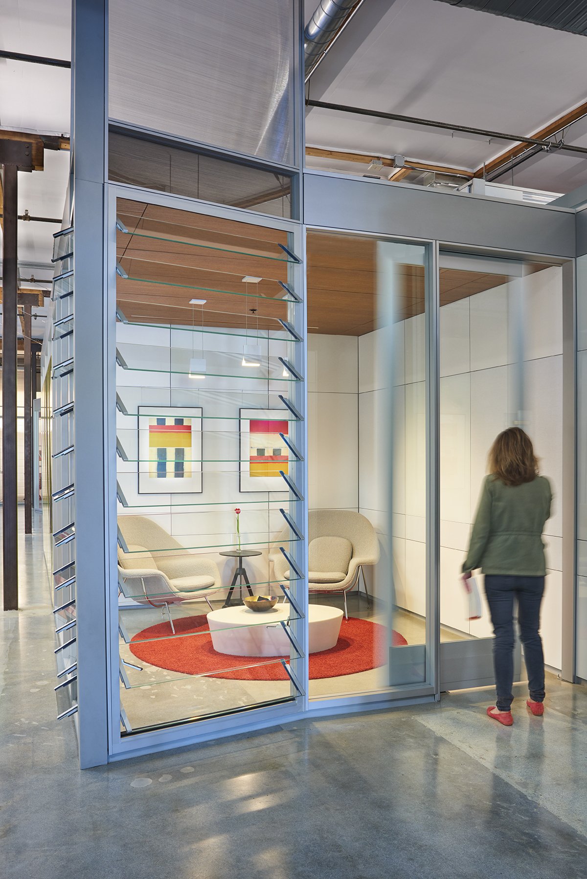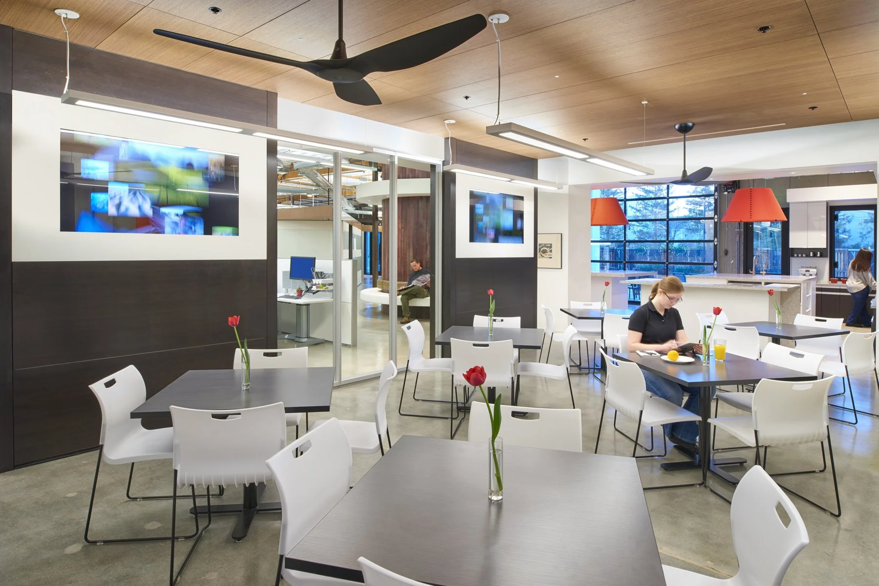AP+I Design
A Place to Call Home
As AP+I Design began to outgrow its office space in downtown Mountain View, the search was on to find a permanent home that could embody the firm’s values of sustainability and employee wellbeing. Just minutes from downtown was a mid-80’s vintage R+D light manufacturing concrete tilt up that had not seen improvement in many years. It was dark, old and housed a warren of small offices. It took a lot to see the potential in both building and site, but one thing was clear: a total transformation was the only way to move the project forward.
Doing the Right Thing
As initial planning discussions took place, the goal to design a Zero Net Energy building emerged. Not only did it align with our founder’s personal goals, but because the firm wanted to become a leader in innovative, energy efficient workplace planning.
Location Mountain View, CA
Square Footage 14,300 SF
Completion Date October 2015
General Contractor Hillhouse Construction Company
Scope Architectural Repositioning, Interiors +
Environmental Graphic Design
Photographer John Sutton
To reach this goal, every feature in the building was designed to help control energy, bring in daylight, allow for fresh air and provide ample space to make everyone work and feel better. A variety of spaces were built to promote different modes of work, from the open workplan to collaborative huddles and conference rooms to a hidden reading nook. The project also includes a wellness room for lactation or taking a quick rest.
Building materials and office processes were thoughtfully considered. Concrete window cut outs from the building façade now form the reception desk and entry partition. The DIRTT Environmental Solutions interior pre-fabricated wall systems are manufactured sustainably. A living green wall in the open lounge area brings the outside in. The office facilitates a robust recycling and composting program, and often brings in industry experts to bring the staff up-to-date on the latest requirements for each.
The outdoor patio provides communal space for outdoor lunches and events while the courtyard houses raised garden beds, planted with vegetables and flowers that promote healthy nutrition and a biophilic impact. To allow staff to venture around the neighborhood or take a quick trip downtown, company bicycles and helmets are made available.
The company shares the facility with the architectural and design communities by sharing the project’s results and educating them about Zero Net Energy. It truly is “walking the talk” for AP+I.


