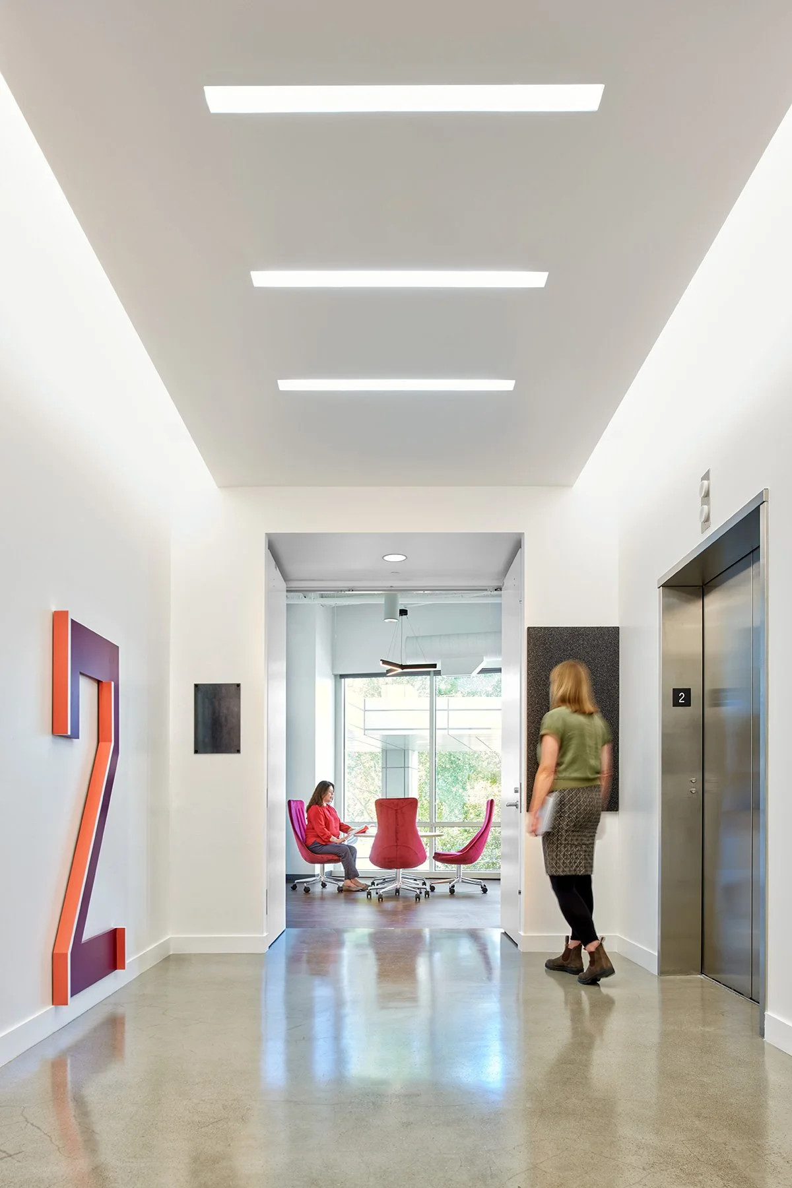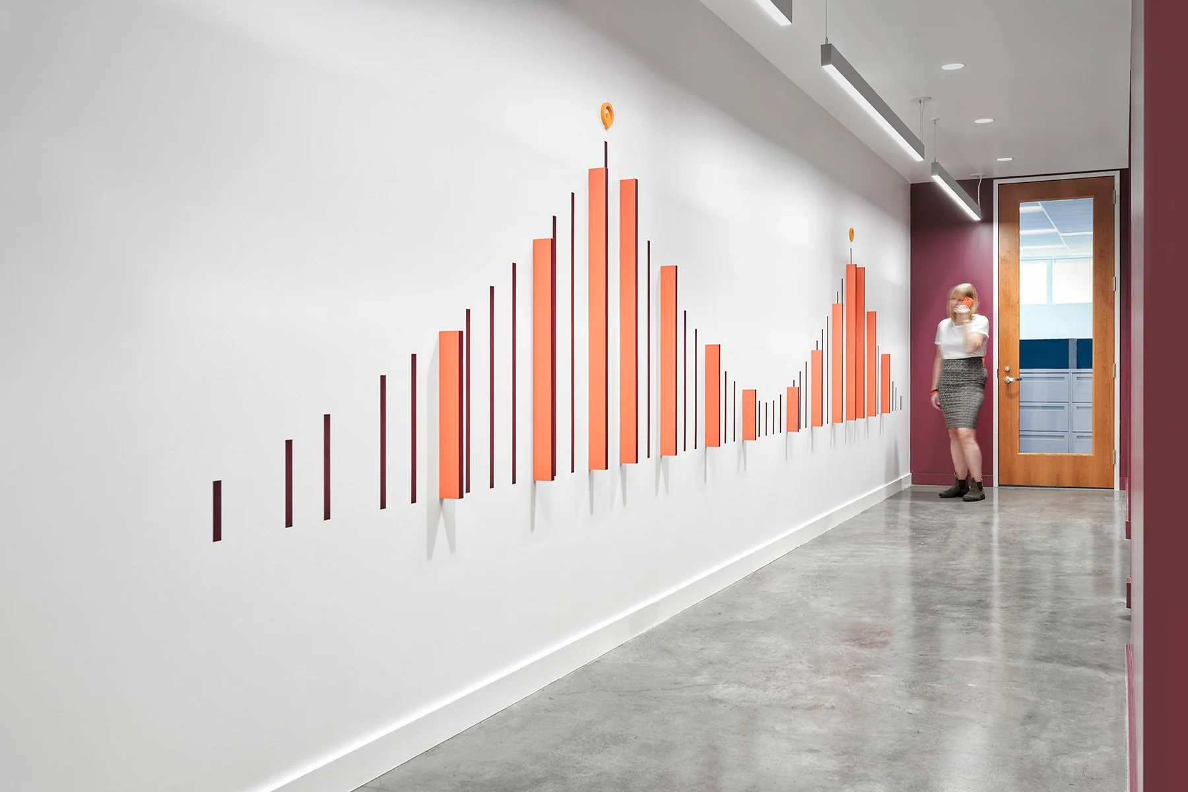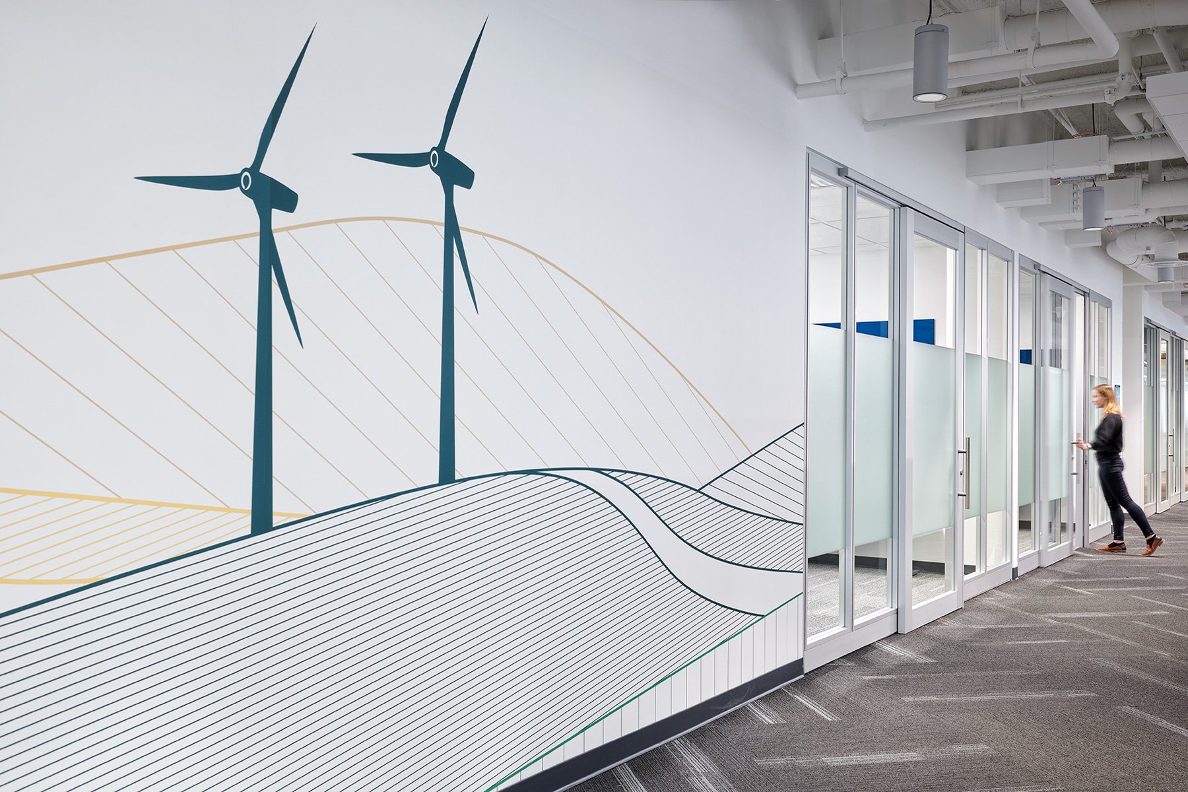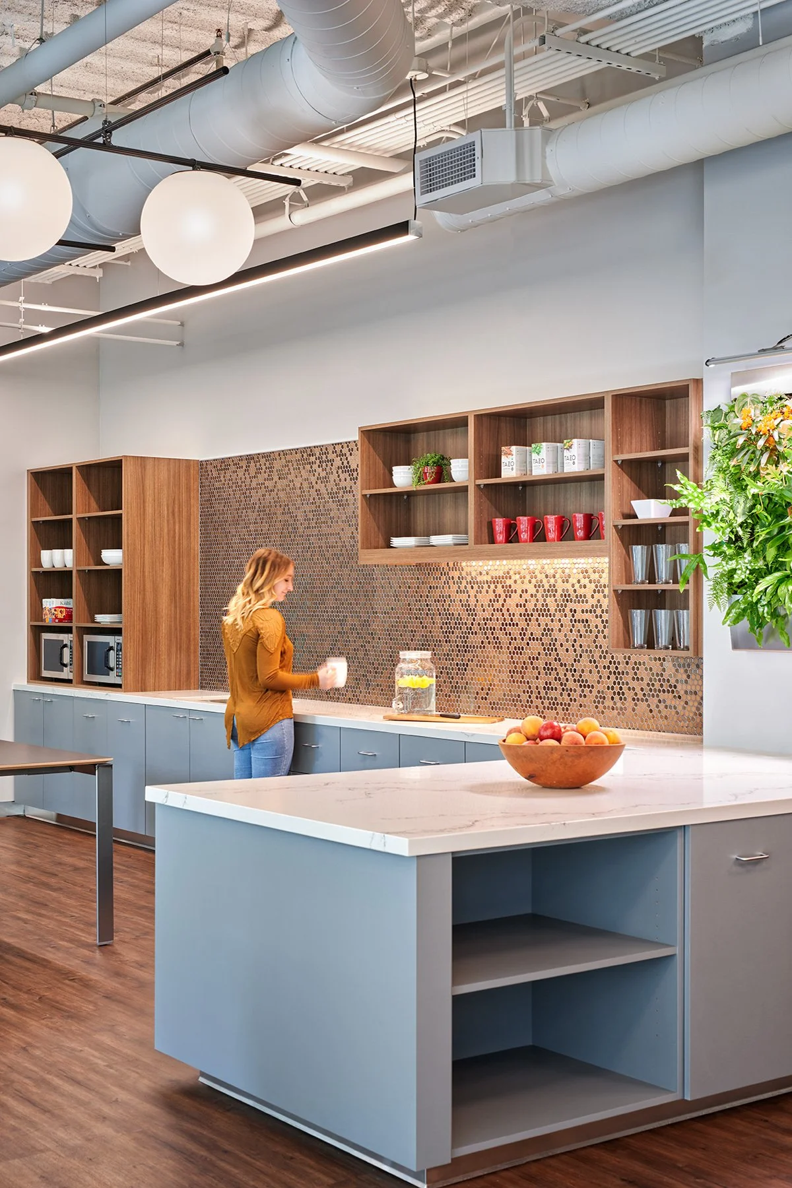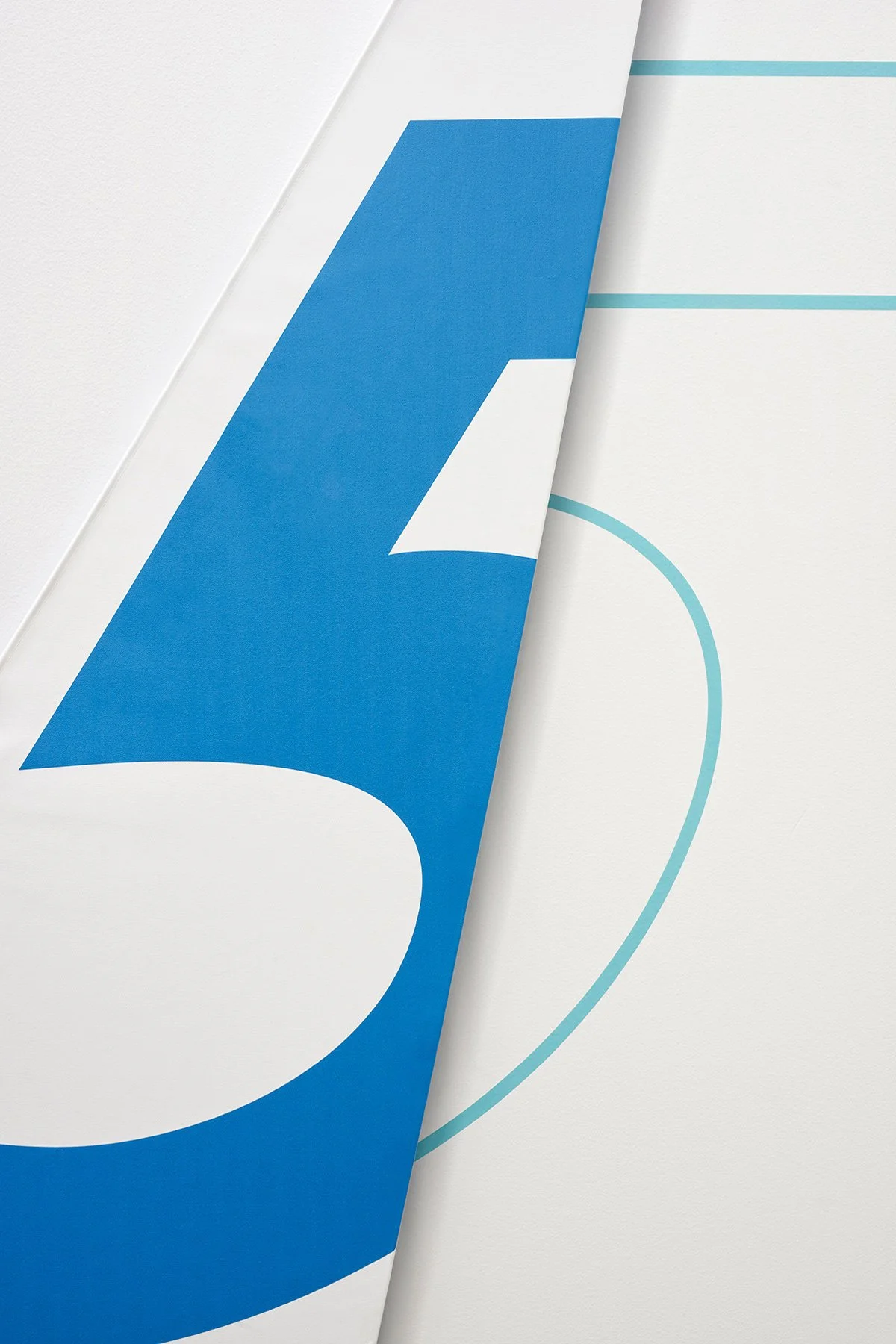Confidential Client 4
Transformation of Line
In "Transformation of Line," AP+I Design tackled the challenge of turning a second-generation, 8-story building into a visually stunning space, all within a tight schedule and modest budget. Our team embraced the client's vision and infused it with our expertise, crafting a holistic design concept: Transform + Reveal.
Each floor became a canvas where “Line” was reimagined through light, materials, layout, color, and graphics, revealing unexpected elements inspired by regional references. With design and documentation happening in parallel, and a phased approach to permitting and construction, we navigated the complexities of city and county reviews and procurement seamlessly.
The true success of this project lay in the collaboration—a cohesive team of the client, project manager, contractor, engineers, and consultants—working in harmony to meet standards and goals. The result? A triumph for all involved, showcasing the power of creative synergy.
Location Sunnyvale, CA
Square Footage 225,000 SF
Completion Date August 2020
General Contractor Level 10 Construction
Scope Interiors + Environmental Graphic Design
Photographer John Sutton






