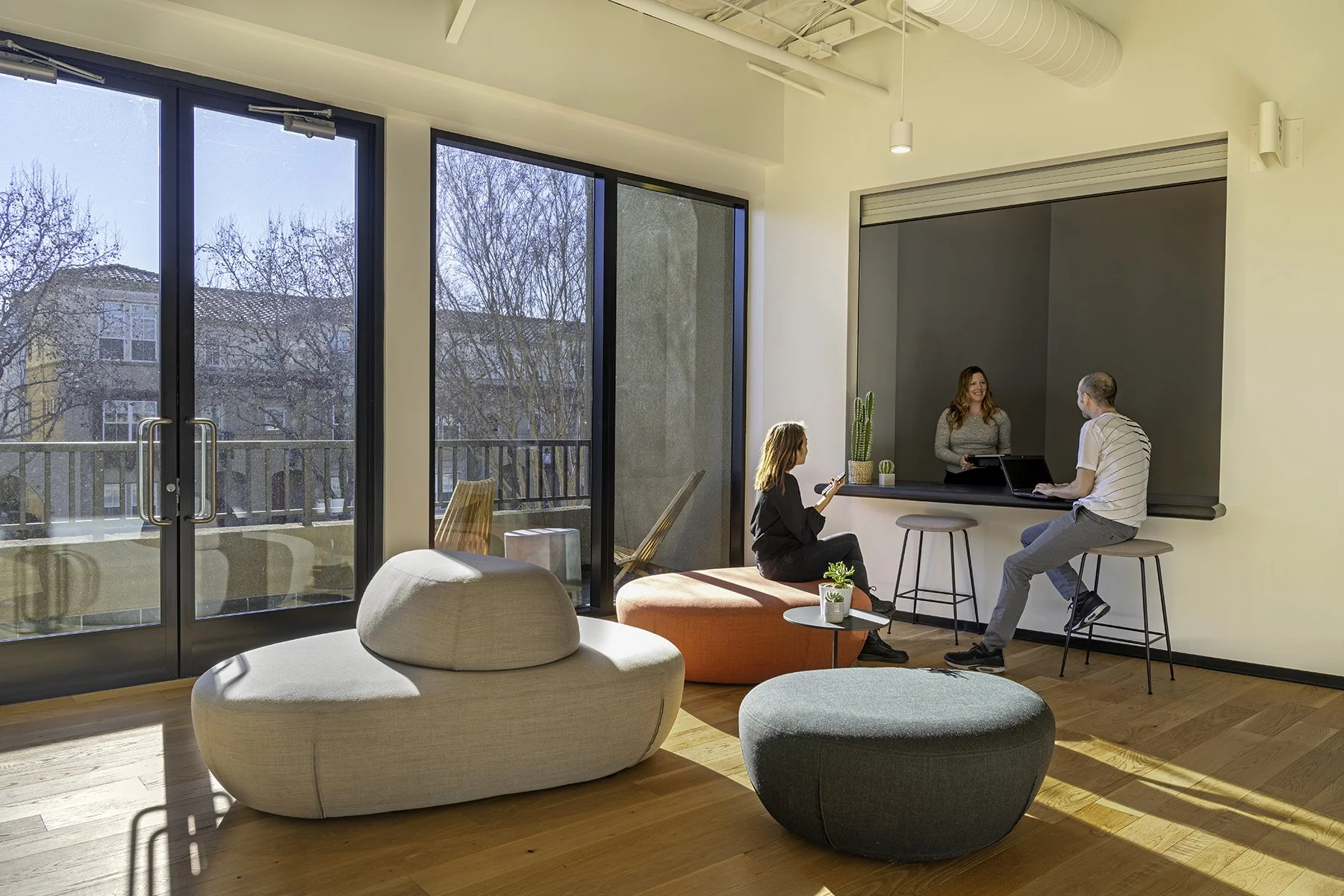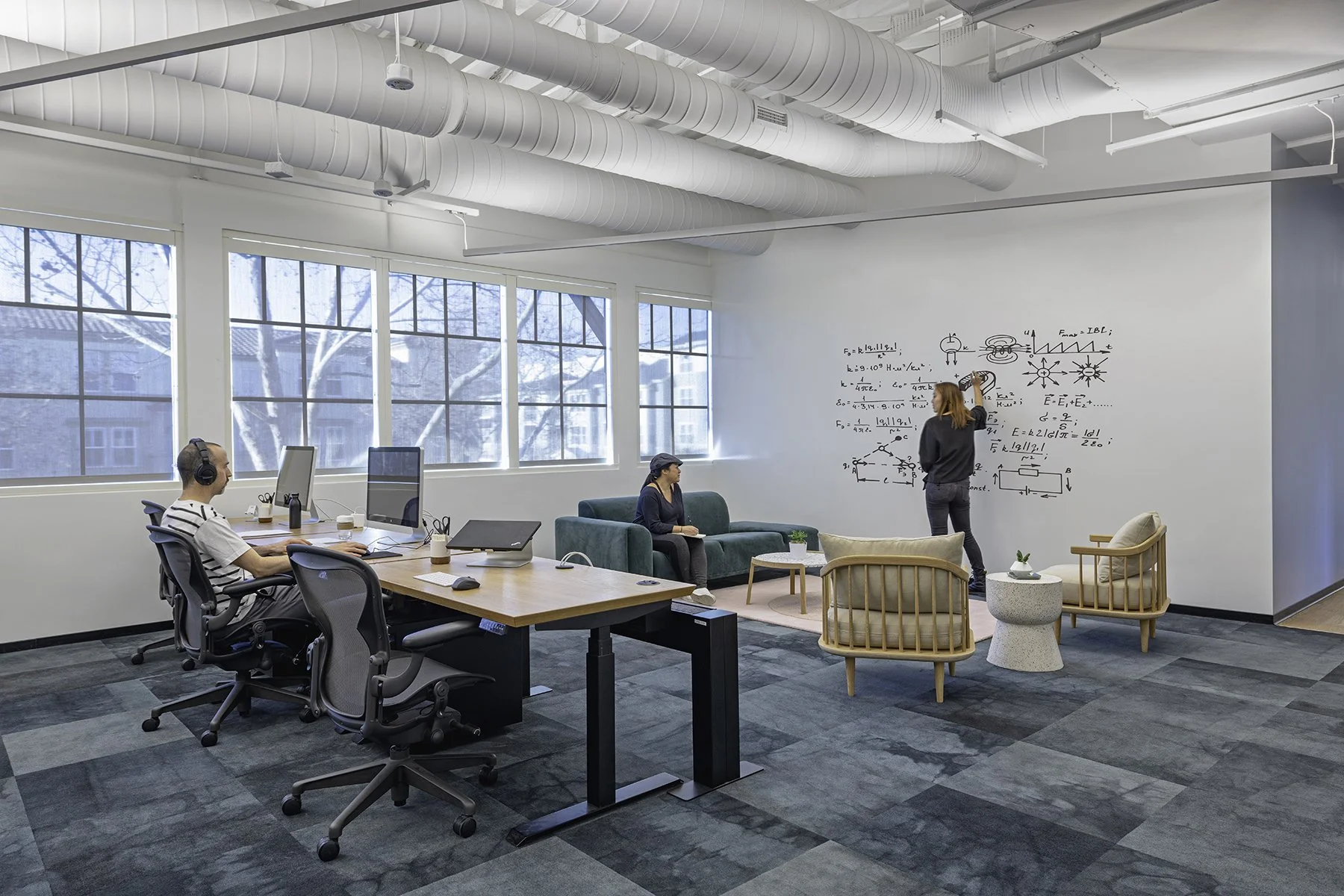Dropbox
Harmonizing Space, Sound, + Style
Dropbox’s new Mountain View office marked their debut in Silicon Valley real estate, aiming to attract local engineers with its proximity to Castro Street train station. Designed to reflect Dropbox's approachable, human-centered, and slightly unconventional ethos, the space presented two main challenges: its narrow layout and the constant noise of passing trains.
To address these, AP+I Design created small, quiet neighborhoods for engineering teams on the quieter side of the building. Shared spaces like micro-kitchens and conference rooms were placed along the train side to act as a noise buffer. This strategic layout not only minimized disruption but also fostered a sense of community within the open office.
The design incorporated a color palette inspired by Dropbox's recent brand refresh, using complementary and occasionally unexpected hues. Soft lines and curves, echoing human warmth, were woven throughout the narrow space, adding a touch of familiarity and comfort.
Location Mountain View, CA
Square Footage 33,500 SF
Completion Date October 2018
General Contractor BCCI Construction
Scope Interiors
Photographer Jasper Sanidad










