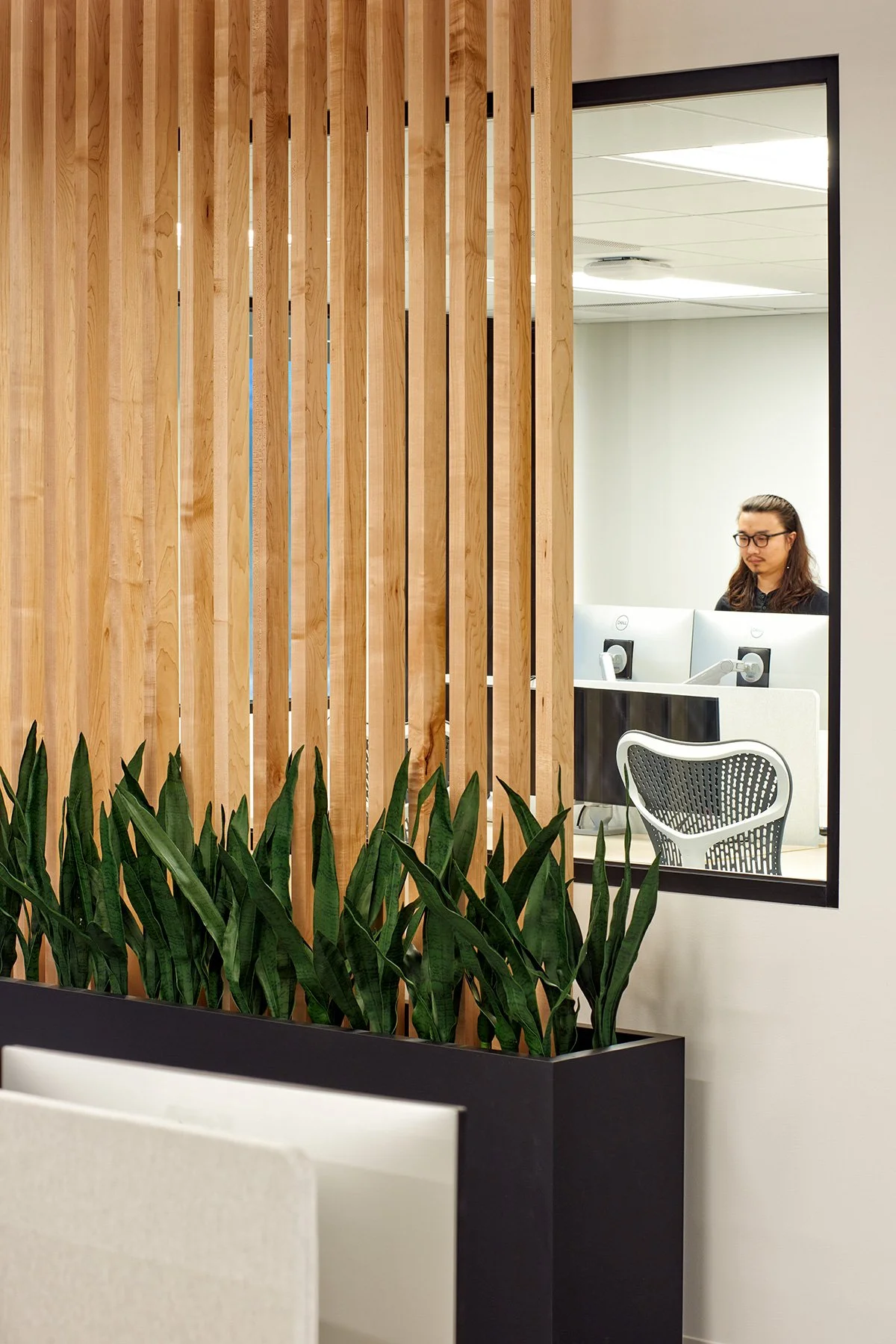SentinelOne
Urban Treehouse
SentinelOne envisioned a customer-centric headquarters that embodies thoughtful innovation, integrity, and passion. Their shift toward a more mature design aesthetic underscores their identity as an autonomous cybersecurity company poised for the future. Located prominently in downtown Mountain View’s 444 Castro high-rise, the 10,000 SF interior on the 4th floor features an upscale Executive Briefing Center, reception area, lounge, and boardroom.
The open office design prioritizes flexibility, with Connectrac powering reconfigurable workstations that can adapt as the company grows. Furnished with Herman Miller benching and task chairs, the space captures the essence of an urban treehouse, overlooking the downtown Castro district's treetops. Huddle rooms and private offices border the open office area, which features exposed ceilings. The expansive break room and all-hands area incorporate black accents, terrazzo countertops, and Danish-style chairs, creating a cohesive design.
As a fast-growing and evolving company, SentinelOne’s new headquarters will serve as a cornerstone for celebrating culture and relentless innovation in the workplace.
Location Mountain View, CA
Square Footage 10,000 SF
Completion Date April 2021
General Contractor Field Construction Company
Scope Interiors
Photographer John Sutton










