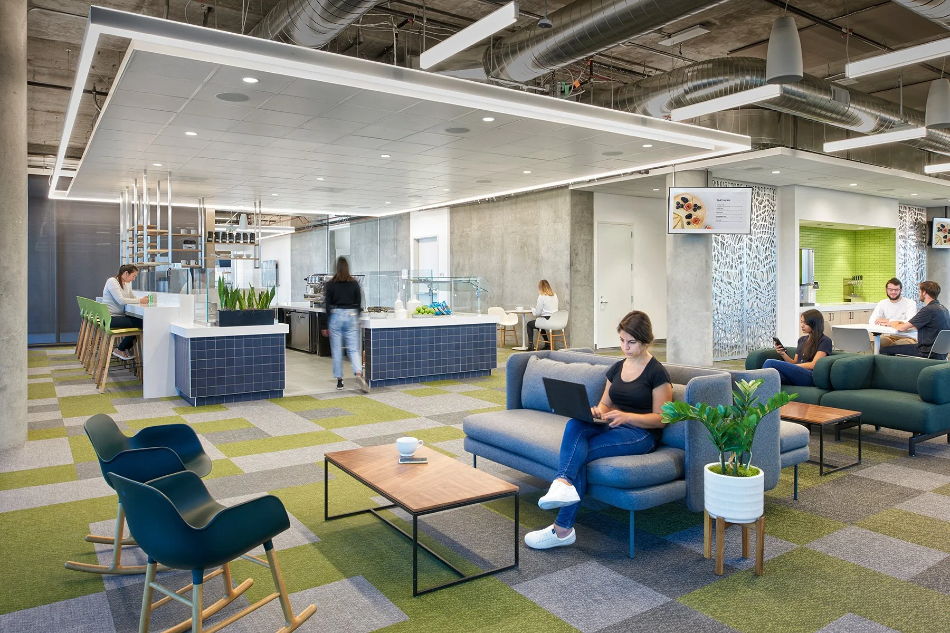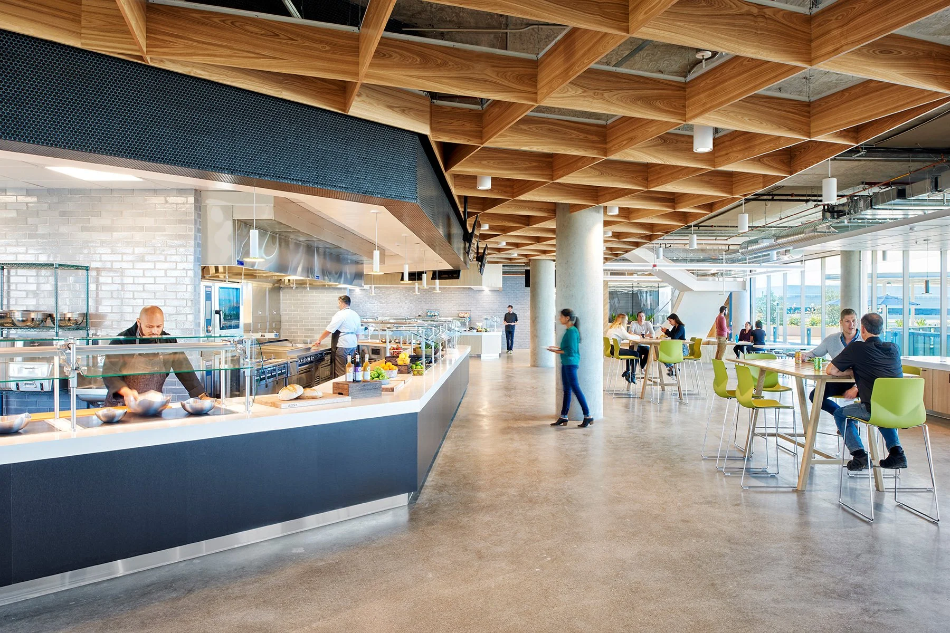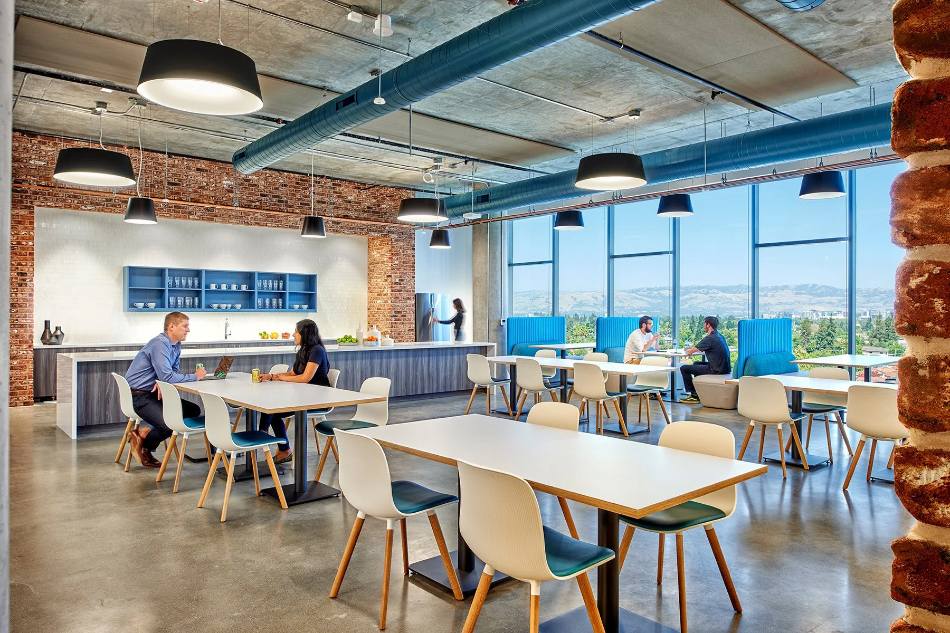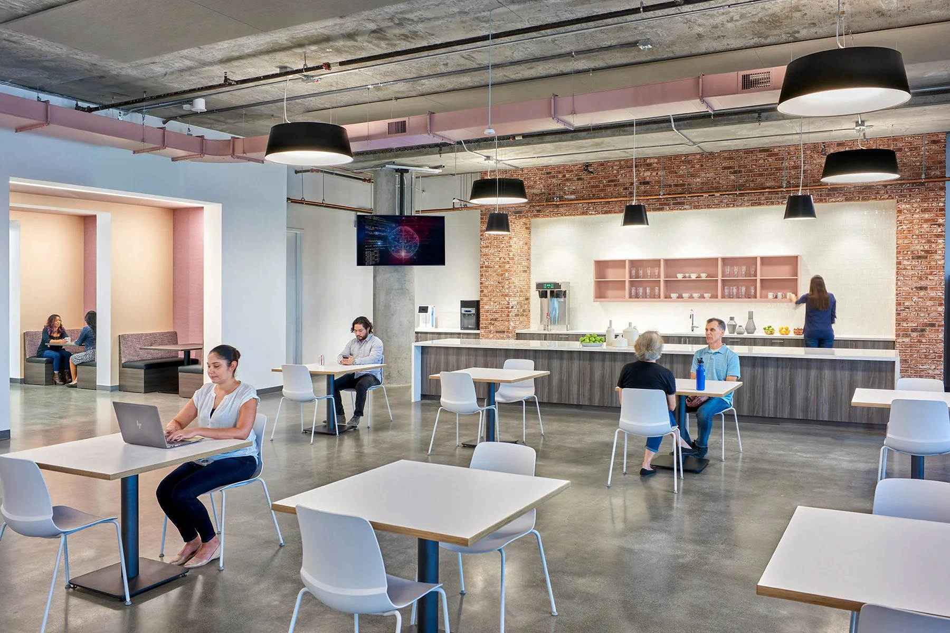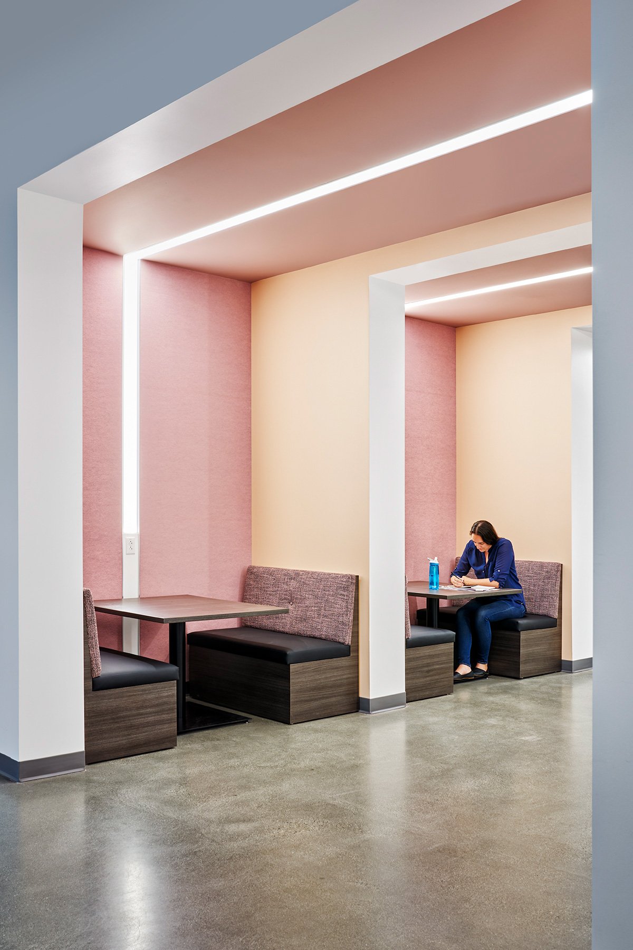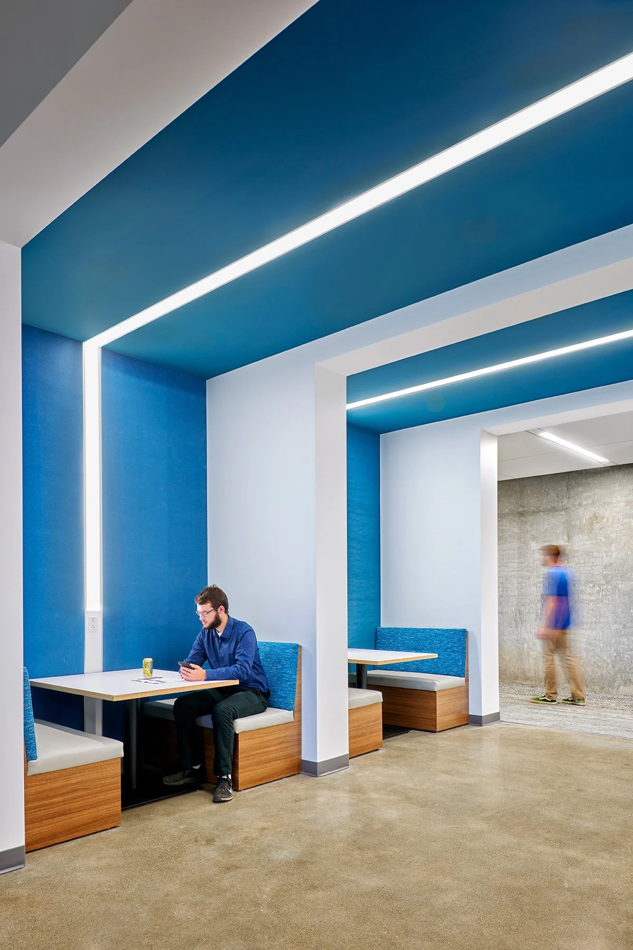Splunk
Connection Though Cascading Stairways
Splunk’s ongoing growth at Santana Row, a premier South Bay retail hub, prompted their expansion from an existing 6-story building into the neighboring 8-story structure at 700 Santana Row. This prominent location at the end of “The Row” now houses a workspace designed with a strong focus on employee experience, fostering an environment that is innovative, disruptive, open, and fun.
The design emphasizes an employee-centric approach with numerous features enhancing the workspace. A cascading interconnecting staircase promotes cross-floor collaboration, while an indoor fireplace lounge and expansive water walls on each floor create diverse spaces that set the tone for various meetings and interactions. The 6th floor boasts a full-service kitchen and café, seamlessly connected to a large outdoor terrace overlooking the length of Santana Row. On the ground level, Splunk’s presence in Silicon Valley is solidified with a public-facing Executive Briefing and Networks Operations Center. This project embodies Splunk’s core values, driving their business, workplace, and employee experience.
Location San Jose, CA
Square Footage 290,000 SF
Completion Date July 2020
General Contractor Devcon Construction
Scope Interiors + Environmental Graphic Design
Photographer John Sutton










