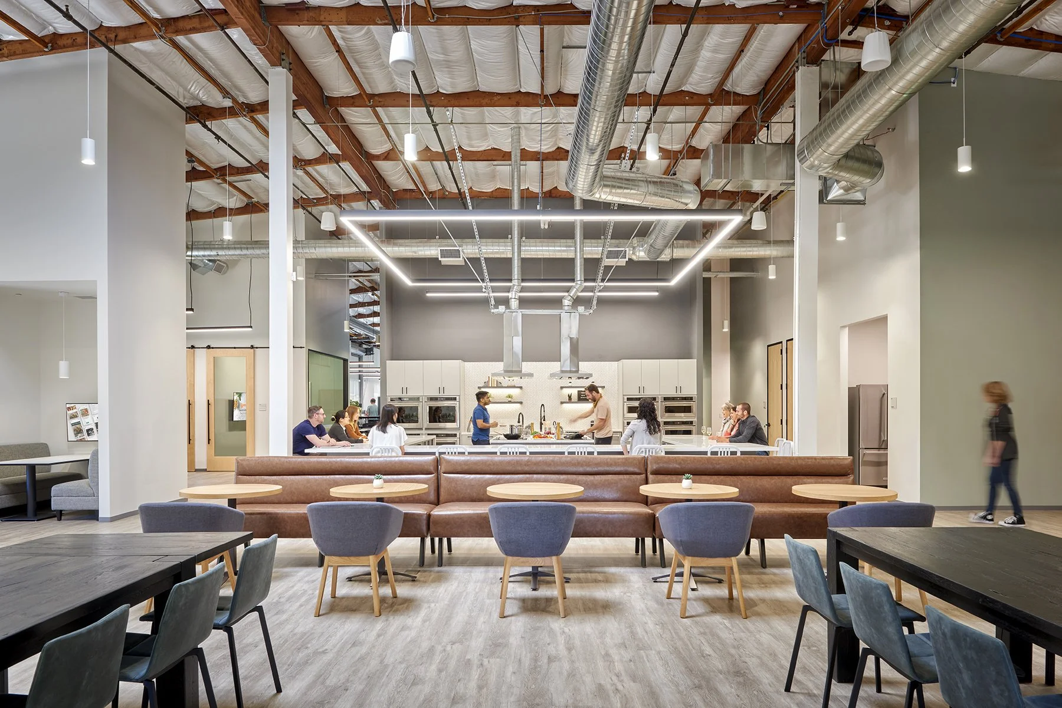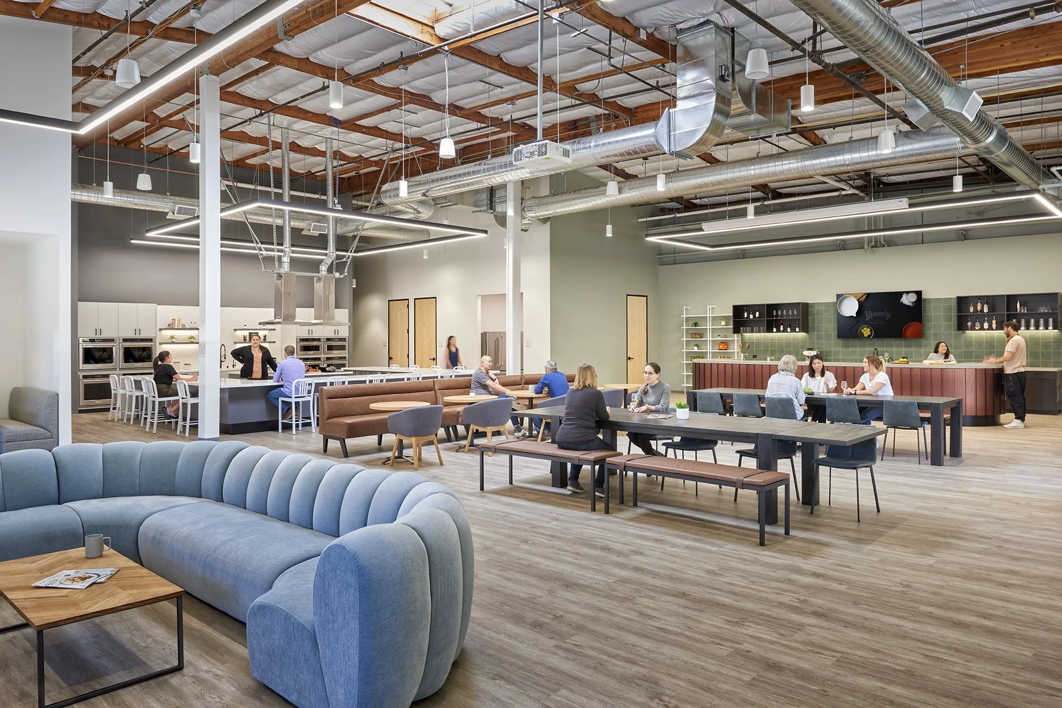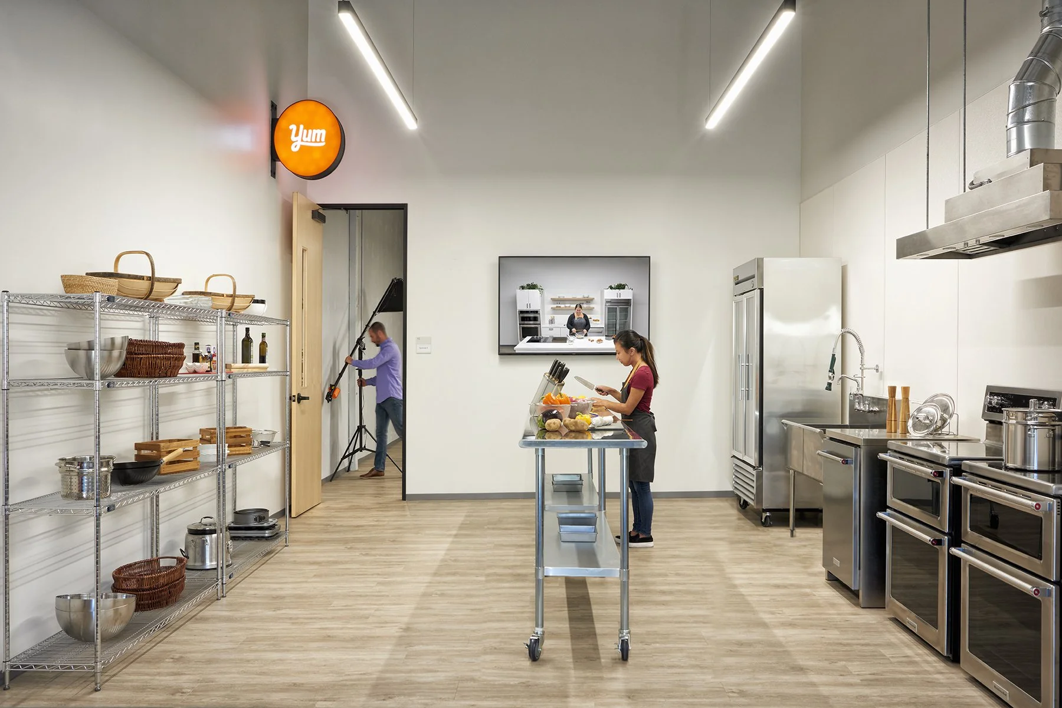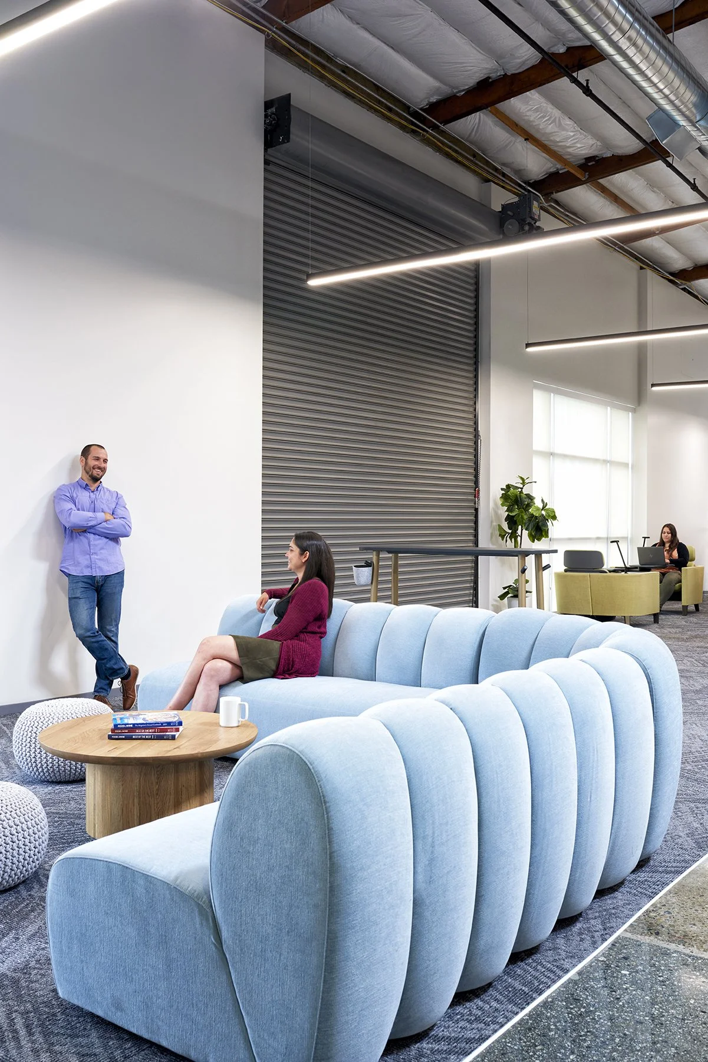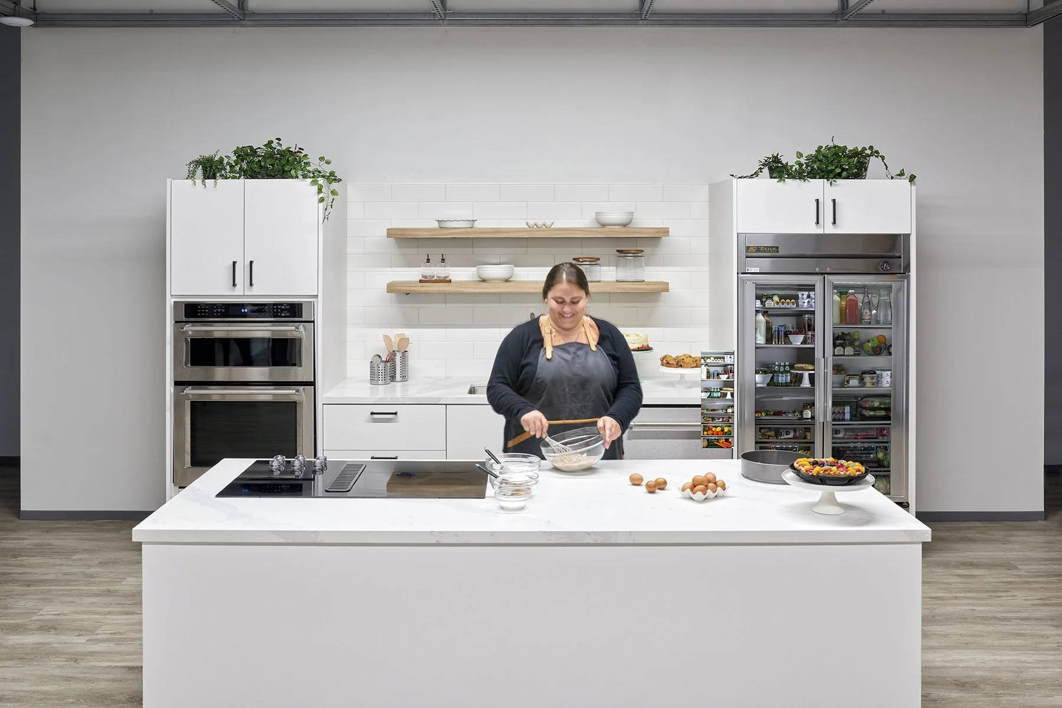Yummly
Designed for Foodies by Foodies
Yummly isn’t just a food app; it’s a blend of culinary artistry and technology. Now owned by Whirlpool, Yummly aims to create the fully connected kitchen of the future. Their new headquarters in San Carlos, California, embodies this vision with its two fully equipped kitchens, a bar, and a recording studio.
The space retains its original concrete walls, exposed glulam beams, and skylights, integrating these elements into the design to enhance volume and natural light. As you enter, you're welcomed by a large lounge and dining area that sits between the bar and the main kitchen, fostering interaction and engagement. The main kitchen, featuring dual-facing cooktops, is a hub for recipe testing and friendly cook-offs. The custom bar, with its copper and concrete finishes, serves as a stylish spot for after-hours gatherings and company events.
A second kitchen supports the recording studio, which includes a custom mobile island with an electric cooktop. Both kitchens are used for filming and photography to develop Yummly’s app content. The office is designed with a variety of open collaborative spaces and glass-walled meeting rooms, promoting community, creativity, and growth.
Location San Carlos, CA
Square Footage 17,000 SF
Completion Date June 2021
General Contractor Cody Brock Commercial Builders
Scope Interiors
Photographer John Sutton


