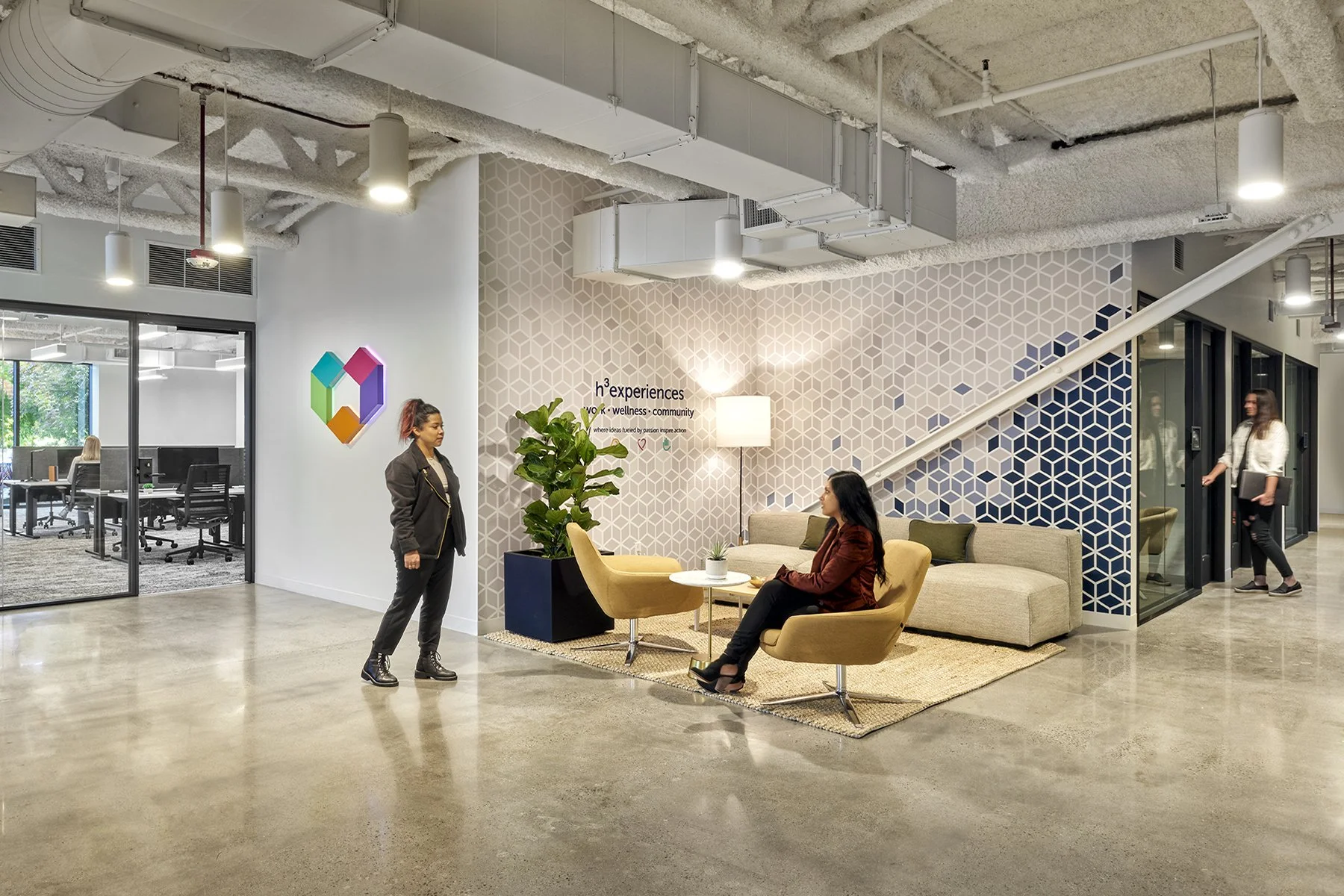H3E Cowork
Transformative Workspaces
The Swig Company needed a workspace that could flexibly adapt to changing leasing demands for both large and small teams. We responded with a versatile design offering everything from flexible offices and co-working spaces to turnkey suites, all equipped with plug-and-play technology and wellness features.
Our approach focused on modern adaptability. With demountable acoustic partitions, the space can effortlessly transition from nine smaller suites to expansive open areas overnight. Clean finishes, contemporary furnishings, and a neutral palette highlight the simplicity and natural materials.
Expansive glass windows provide transparency while preserving privacy. Communal conference rooms and lounges support collaboration, offering varied furniture options for individual preferences. Central break and wellness areas anchor the space, promoting community and rejuvenation.
Location Mountain View, CA
Square Footage 24,170 SF
Completion Date November 2022
Scope Interiors
Photographer John Sutton














